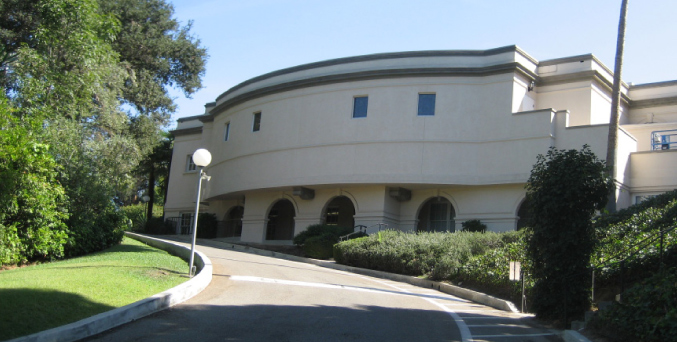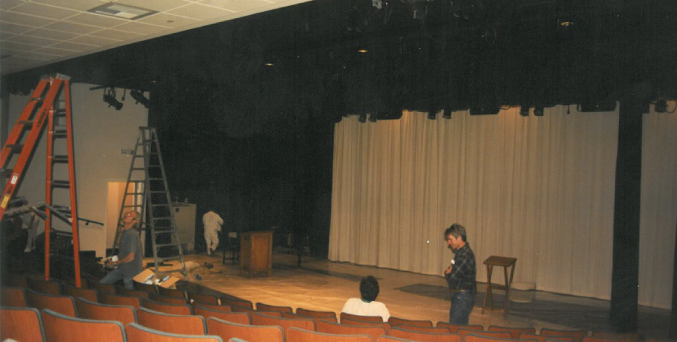Mayfield High School Gym & Auditorium
- Stephanie Dyke
- Feb 7, 2022
- 1 min read
Updated: Feb 18, 2022
Gym and Auditorium Addition
Pasadena, California
Gymnasium Addition, 2004
This project consisted of adding a basement and upper floor to an existing concrete block building on a hillside below the footings. The structural support is soldier piles 50 feet below the existing footings, lagging and shotcrete. The staging area was nil, only what we created by removal of the hillside where the structure was being built. The gym remained open for daily use.
Auditorium, 1996
Vancrest Construction performed a renovation which changed a standard school hall to a state of the art theater with radius stadium seating.














Comments